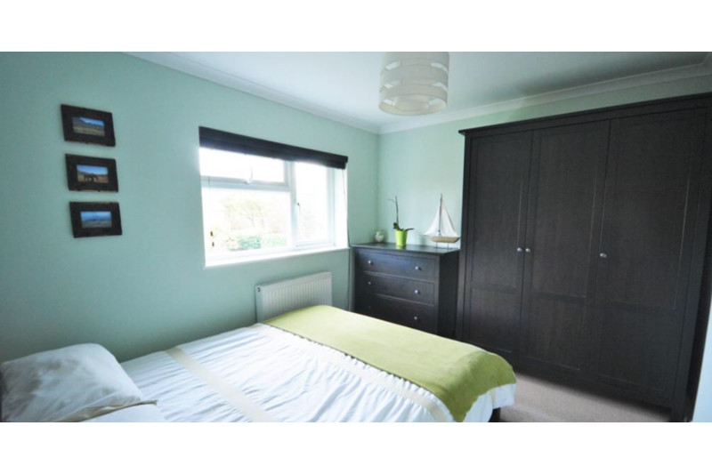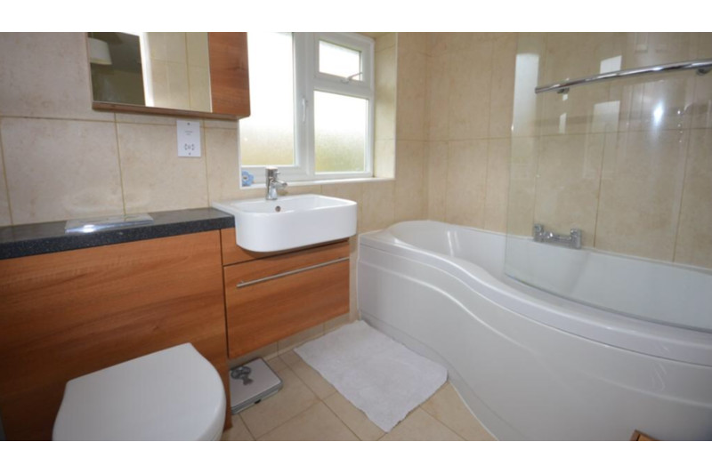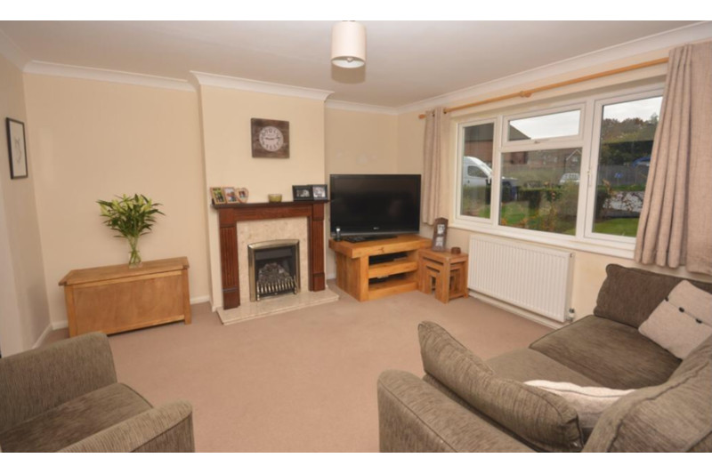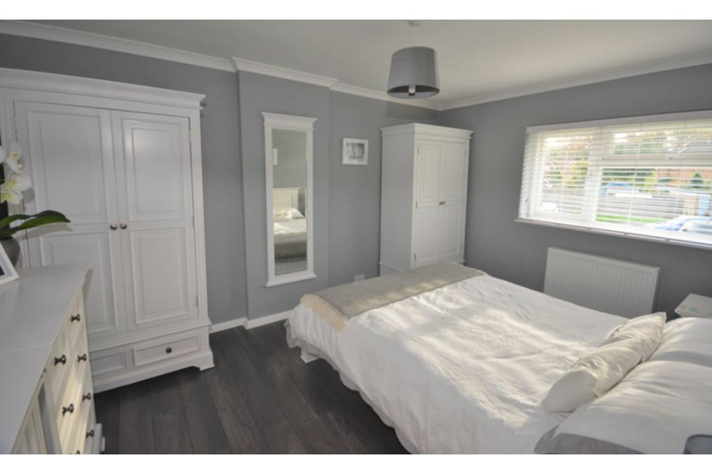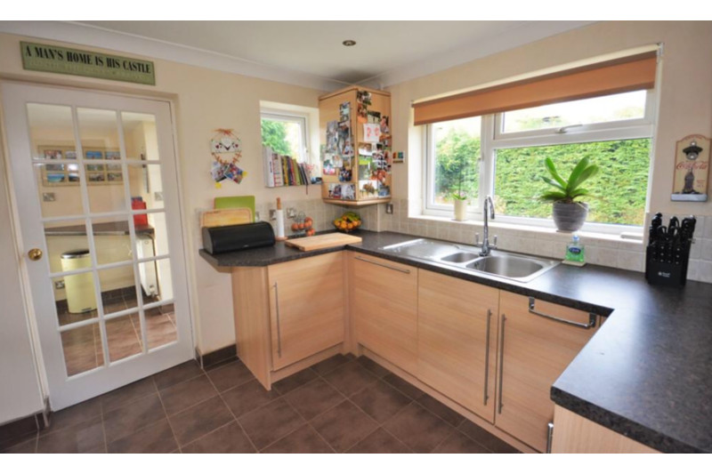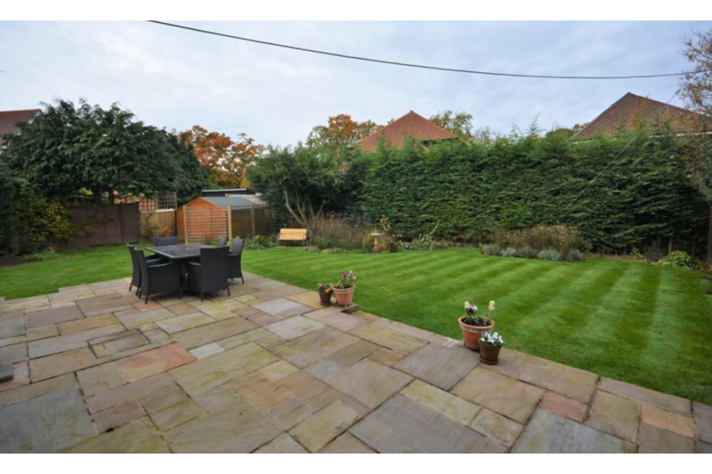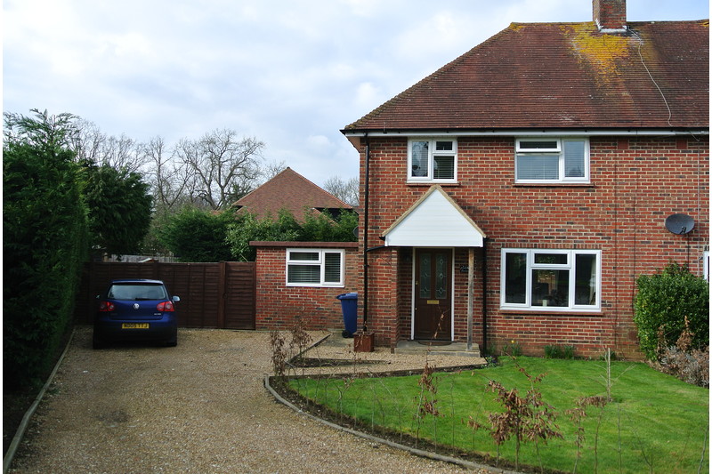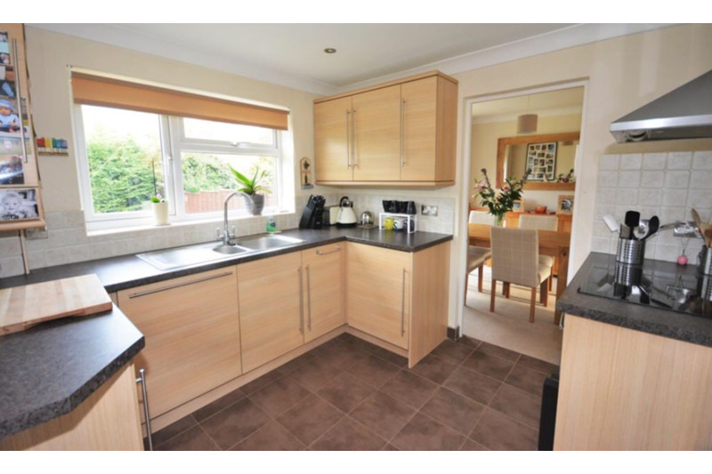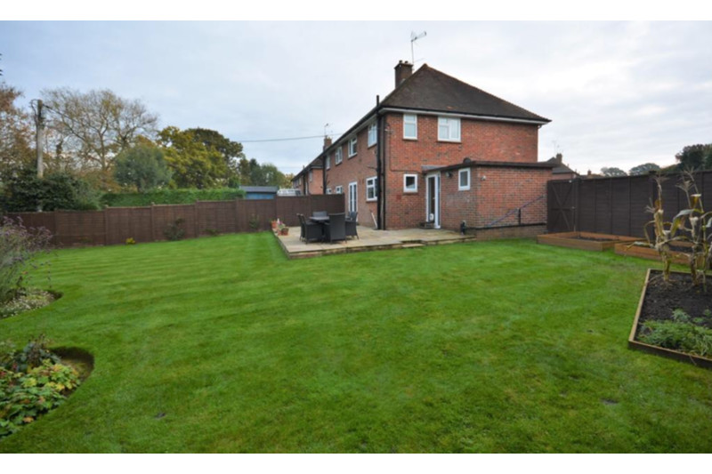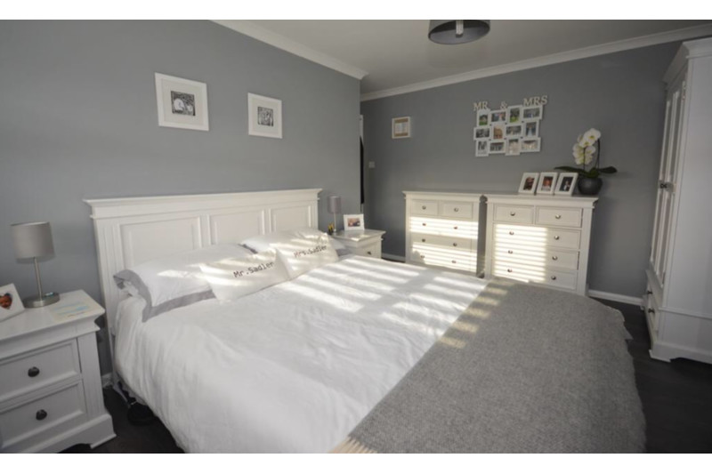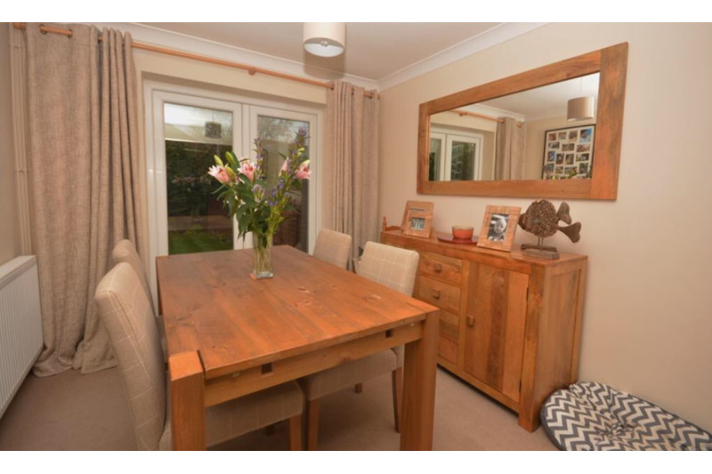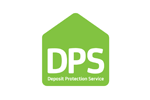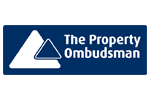- Tenant Fees
- Bedrooms
- 3
- Bathrooms
- 1
- Receptions
- 2
- Property Type
- Semi
- Property Status
- Let Agreed
- Brochure
- Download
- Share



Queens Mead, Chiddingfold, GU8 4UQ.
LET AGREED
Features
- Village Location
- Gas central heating
- Open plan sitting/dining room
- Shaker style kitchen
- Separate utility room
- 2 double bedrooms
- Single bedroom
- Large gardens
- Ample parking
Situated at the end of a cul-de-sac in the sought after village of Chiddingfold. We are pleased to offer this immaculately presented 3 bedroom semi detached house, offering excellent accommodation. With large open plan sitting room/dining room, contemporary kitchen, large utility and cloakroom. Two double and one single bedroom, modern bathroom, good sized front and rear gardens, ample parking 3/4 cars.
Walking distance of village green, school, pubs and shops.
Entrance Hall
Part glazed hardwood front door, under stairs storage cupboard, wood flooring.
Sitting Room (12'8" x 12'7")
Front aspect room with double glazed window, fireplace with marble hearth and fitted gas coal effect fire, opening to dining room
Dining Room (9'4" x 9'2")
Rear aspect room with double glazed French doors to the garden, Kitchen (9'4" x 9'4")
Fitted kitchen comprising single drainer stainless steel sink with vegetable drainer and mixer tap set in an extensive work surface with cupboards and drawers below and eye level cupboards above, flush fitted electric hob with oven below and extractor above, built in dishwasher and built in fridge, cupboard housing gas fired boiler, tiled floor, built in under stairs storage cupboard, double glazed window over looking the rear garden.
Utility Room (9'4" x 8'6")
Washing machine, fridge freezer, tiled flooring, front aspect double glazed window and double glazed door giving access to the rear garden.
Downstairs Cloakroom
Low level wc, wash hand basin with tiled splash back
First Floor Landing
Built in airing cupboard, access to large loft space.
Bedroom One (13'2" x 11')
Front aspect room with double glazed window, wood flooring.
Bedroom Two (11' x 9'1")
Rear aspect room with double glazed window over looking the rear garden.
Bedroom Three (8'6" x 7'7")
Front aspect room with double glazed window, built in wardrobe cupboard.
Bathroom
Fully tiled an re fitted with a modern white suite comprising a shower ended bath with mixer tap and wall mounted shower, low level wc, wash hand basin set in a vanity unit with cupboard below.
Front
To the front there is a gravelled driveway providing off road parking and a lawned frontage with shrub and flower borders.
Rear Garden
The property benefits from an extra wide rear garden. To the rear there is a patio area which leads to a large lawn which is enclosed by panel fencing and conifer hedging which provide a good degree of privacy, garden shed.
Council Tax: Band D - £2,188 per annum
EPC - Band D (68)
Available from mid October.
Pets will be considered on a case by case basis at a slightly higher rent of £1,500.00 pcm.
£1450 PCM
More Info
- Council Tax Band: D
- Rental deposit: £1673
- Minimum Term: 6 Mths
- Let Type: Ask
- Unfurnished
- Parking: Ask
- Outside Space: Ask
- Accessibility: Ask
- Electricity: Ask
- Water Supply: Ask
- Sewerage: Ask
- Heating: Ask
- Broadband: Ask
- Easements, Wayleaves Etc: Ask
- Rights of way: Ask
- Listed Property: Ask
- Restrictions: Ask
- Flooded in last 5 years: Ask
- Flood defences: Ask
- Source of flood: Ask

