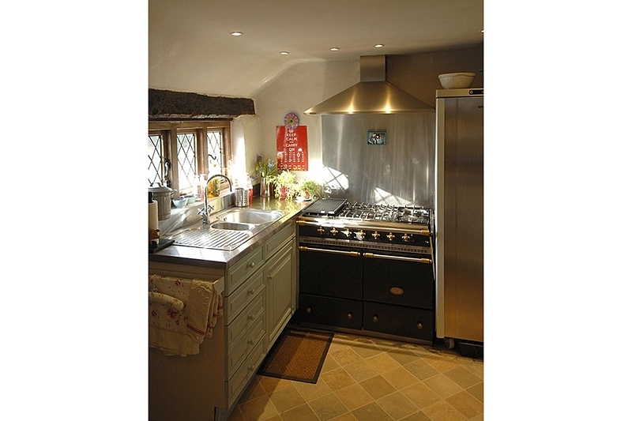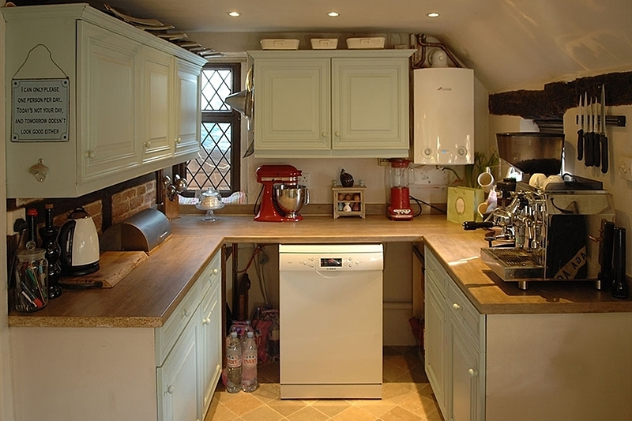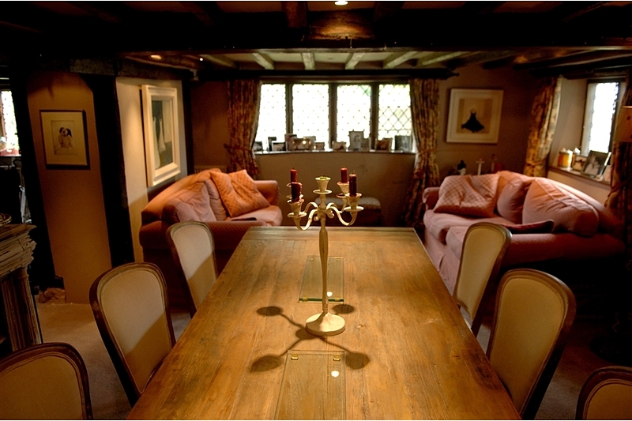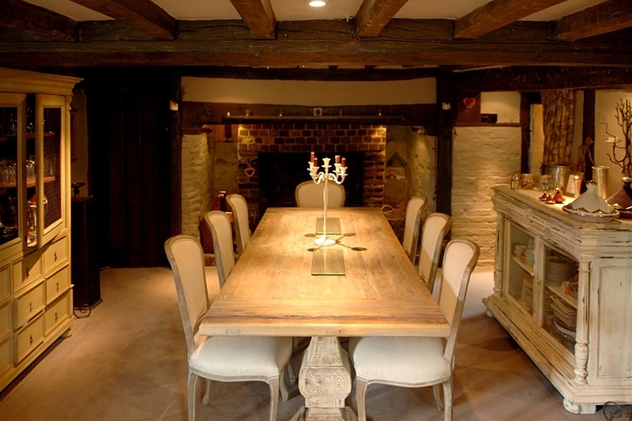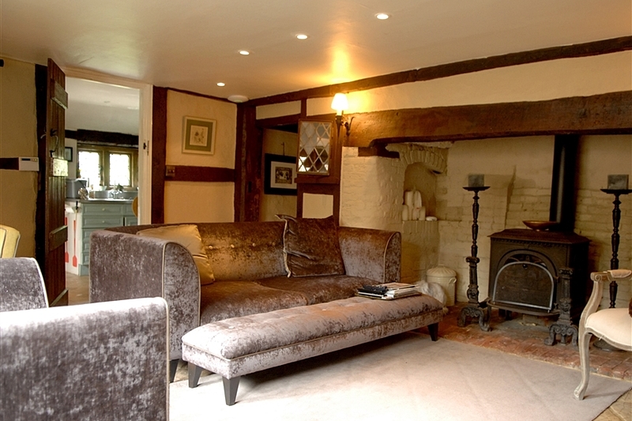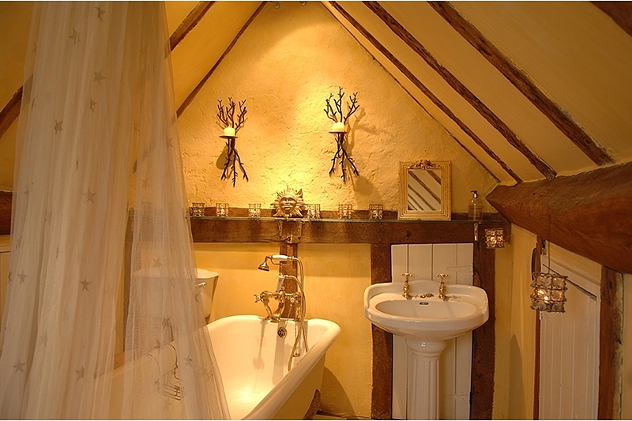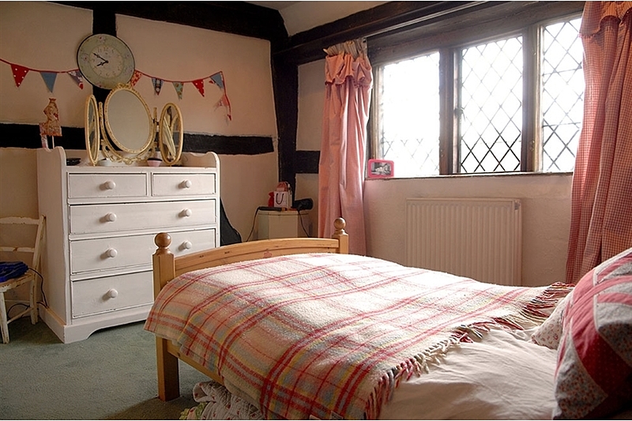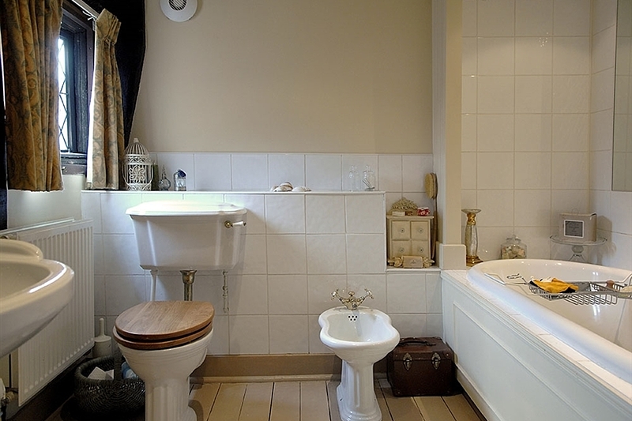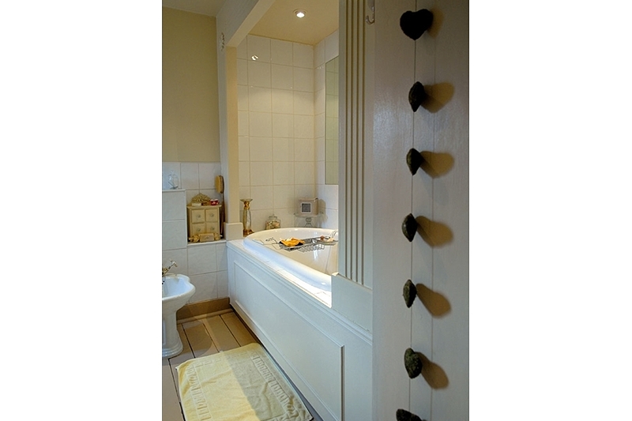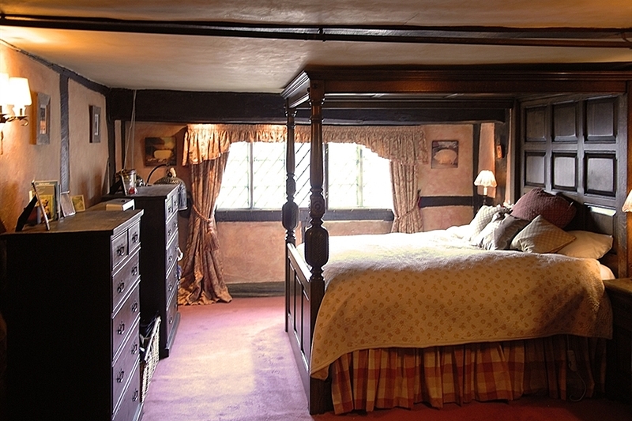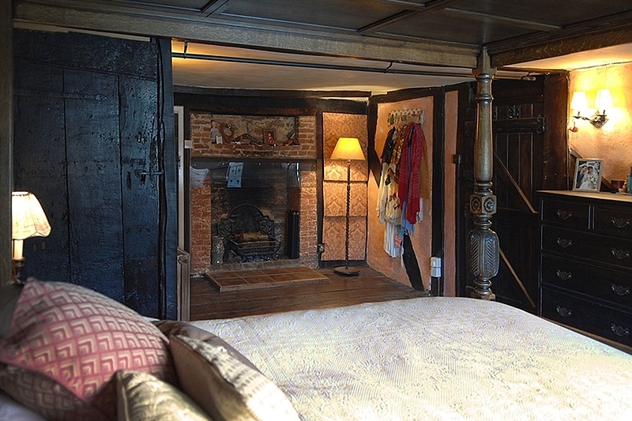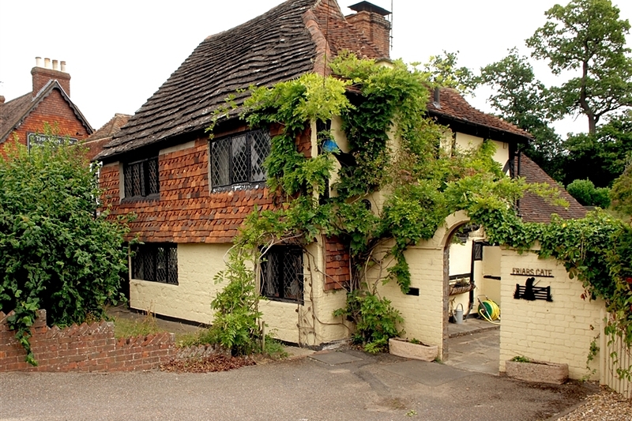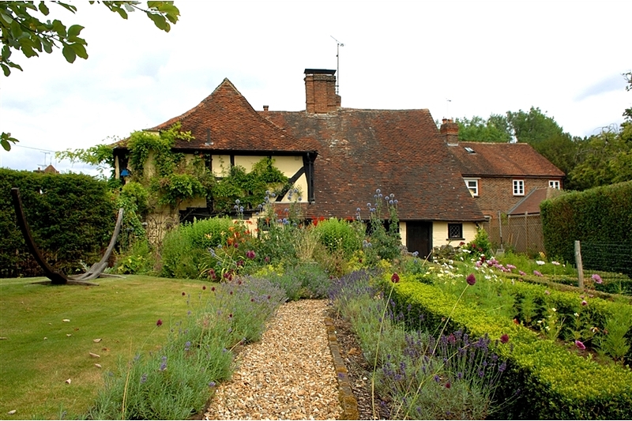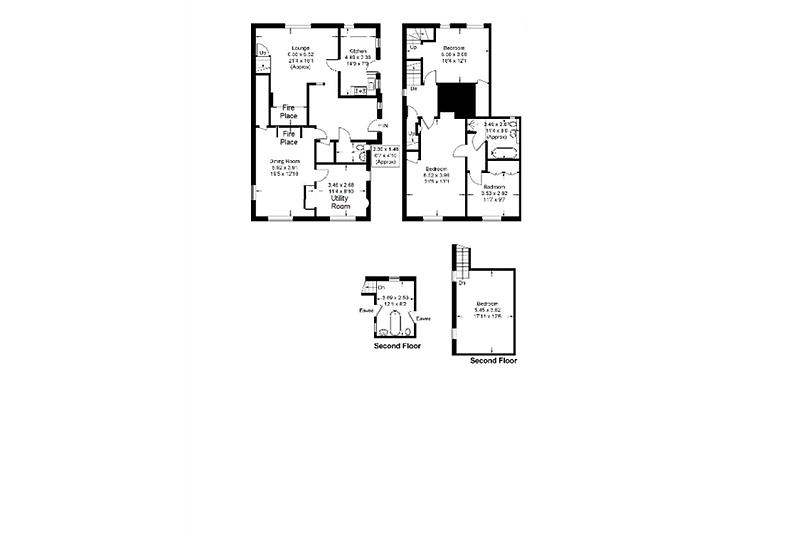- Tenant Fees
- Bedrooms
- 3
- Bathrooms
- 2
- Receptions
- 3
- Property Type
- Detached
- Property Status
- Let Agreed
- EPC
- Download
- Brochure
- Download
- Share



Petworth Road, Chiddingfold, Chiddingfold, GU8 4TY.
LET AGREED
Features
- Grade II Listed 15thC Cottage
- Period Charm with Open Fireplaces
- Close to village green and amenities
- Beautifully Appointed
- 3/4 Bedrooms
- 2 Bathrooms
- Good sized gardens
- Unfurnished
- Off Street Parking
LET - This stunning Grade II listed cottage is believed to be half of a 15/16th C Wealdon Open Hall House with later additions. Situated close to the village green, Swan Inn and Crown period listed public house. The property oozes period charm with beams, period fireplaces, quirky staircases as well as modern luxuries. It is beautifully presented with most carpets being new. The property is available unfurnished from July 2018.
The cottage has a gravel driveway with parking for 3/4 cars and a walled front garden. Access to the cottage is through an archway to the side of the property, where one door leads to a hallway and a second to the kitchen.
Through the front door into a good sized hallway there is a cloakroom and a walk-in cupboard housing the washing machine and tumble dryer. There is a very large sitting room / dining room with period fireplace, off this is a good sized study. From the hallway ducking under the low beam is a doorway into a lovely snug sitting room with inglenook fireplace and log burning stove, with staircase to the 1st floor. Also from the hallway is a galley style kitchen with pretty painted units, lovely range cooker, fridge/freezer and dishwasher, with a door leading out to the lovely cottage garden.
One the 1st floor the first room is a large double bedroom (currently being used as a guest bedroom) with corner stairs leading up to bathroom 2 with its lovely cast iron ball and claw bath, period style fittings and lovely oak beams. The second room is a very large room in the older side of the house being used as the master bedroom, with wide oak floorboards, dark oak period beams and open fireplace. Through an inner lobby off the master bedroom is bathroom 1 with a four piece period suite including cast iron bath; off the lobby is also a double bedroom / dressing room for the master bedroom with a good range of built in cupboards. Finally from the 1st floor landing is a further staircase leading to a large 2nd floor bedroom/study.
The gardens to the cottage are mainly to the side and are extensive, with firstly a beautiful period parterre style garden with box hedging, leading to a dining area with brick barbeque, leading to a large open lawned area. The gardens are beautifully maintained, the rental is inclusive of seasonal gardener, so that you can just enjoy it.
The large garden building shown on the floor plan is not included in this tenancy.
£2400 PCM
More Info
- Council Tax Band: Ask
- Rental deposit: Ask
- Minimum Term: Ask
- Let Type: Long Term
- Unfurnished
- Parking: Ask
- Outside Space: Ask
- Accessibility: Ask
- Electricity: Ask
- Water Supply: Ask
- Sewerage: Ask
- Heating: Ask
- Broadband: Ask
- Easements, Wayleaves Etc: Ask
- Rights of way: Ask
- Listed Property: Ask
- Restrictions: Ask
- Flooded in last 5 years: Ask
- Flood defences: Ask
- Source of flood: Ask


